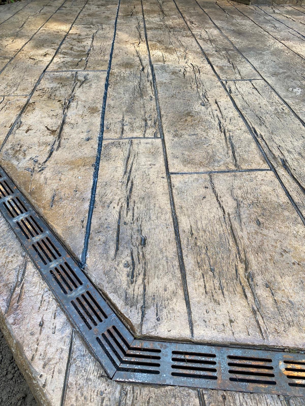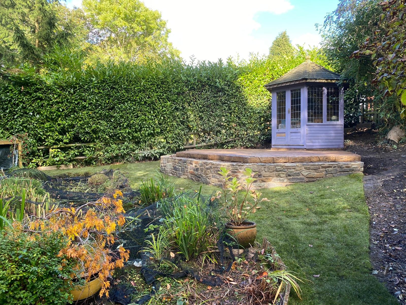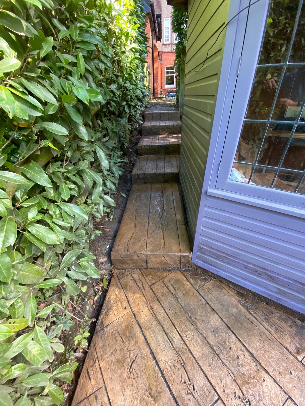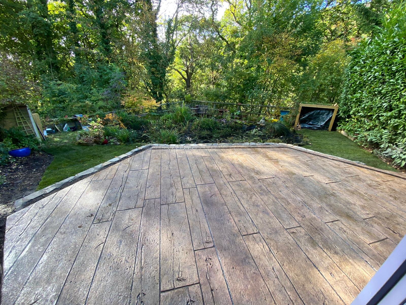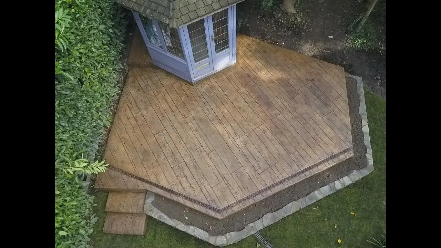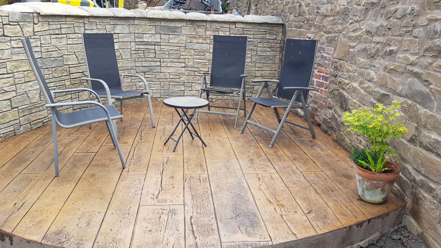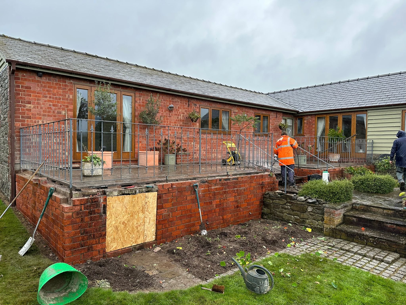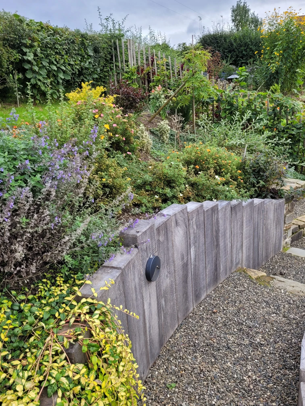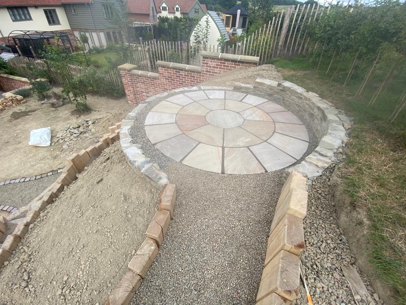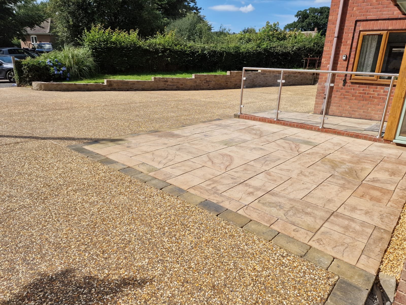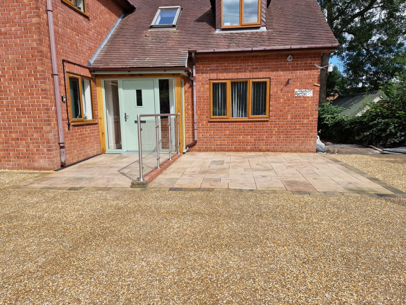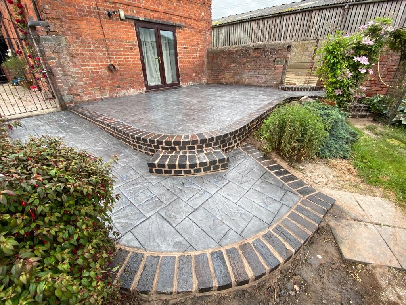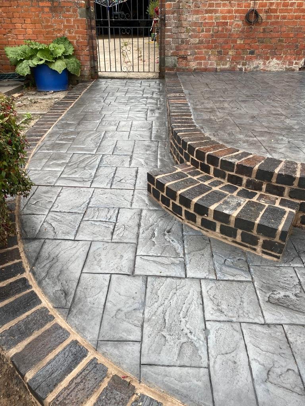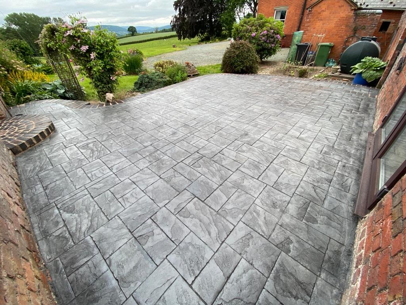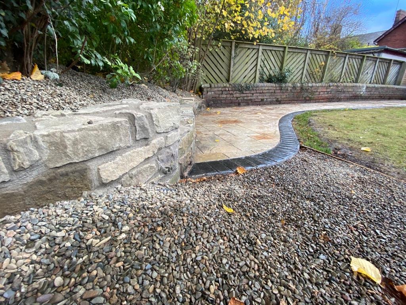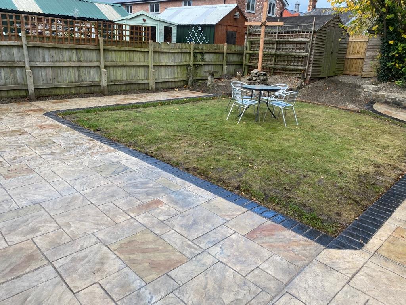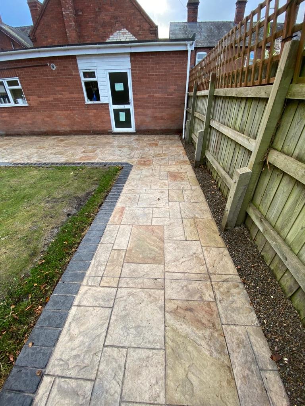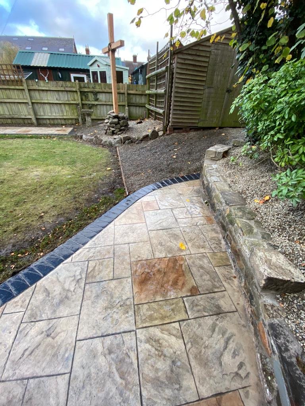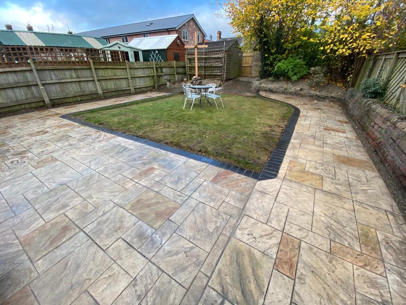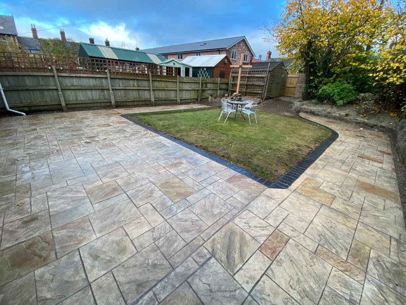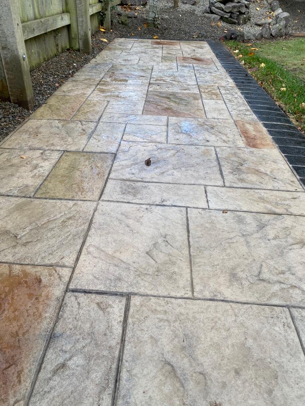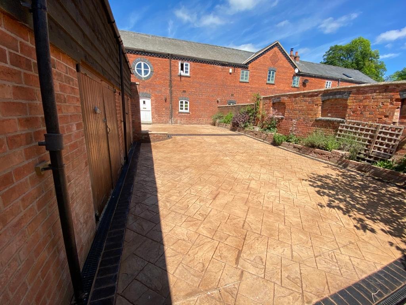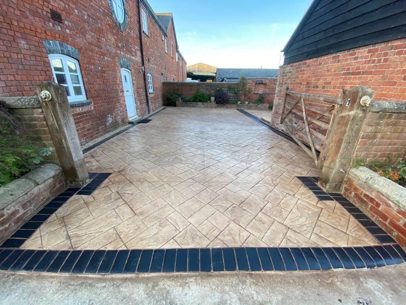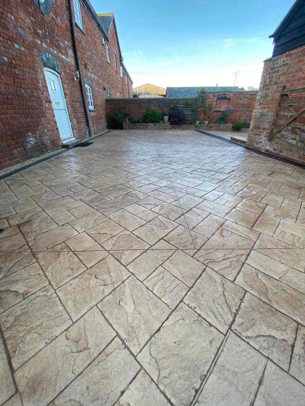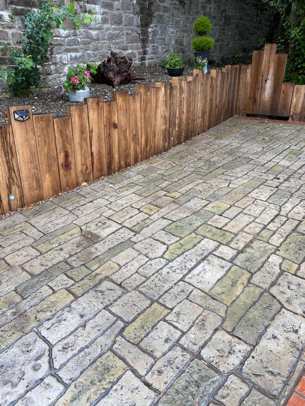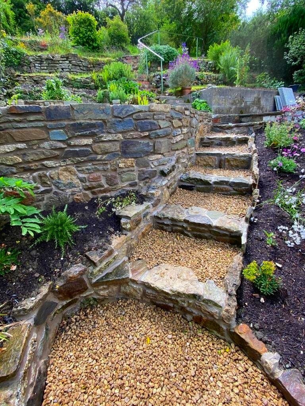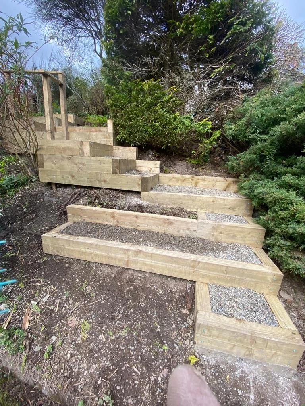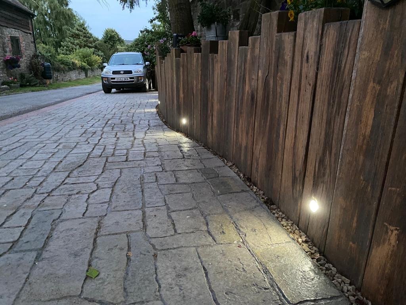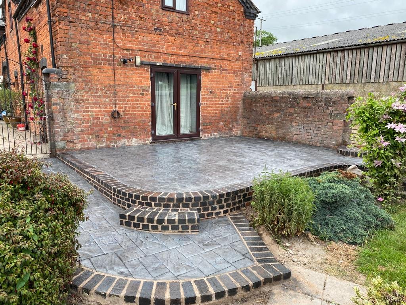Sleeper Steps with Golden Shingle Gravel
Access throughout this steep coppice section of garden was improved with the installation of treated softwood timber framed steps filled with Golden shingle gravel which was glued into place to avoid movement and lower maintenance. Cuts were made to the middle of the timber tread to increase grip in wet conditions.
Tap on either side of the photograph to navigate through the project gallery
Concrete Printed Driveway and Path
This project included the installation of a printed concrete patio and path in Grand Ashlar Print and Dove Gray colour. the driveway opening was widened and sweeping retaining walls installed to hold back soil and make lawn more level. Decking lights controlled by a twilight sensor were installed to add ambient lighting and a linear drain and soakaway under the drive comply to SUD’s regulations. A soldier course of bricks were also printed onto the border of the concrete and hand stained to match the house and step at back door.
Tap on either side of the photograph to navigate through the project gallery
Versatile Completed Project
Our 3rd award-winning installation.
This project included the installation of a printed concrete patio and path in Bavarian castle-stone print. An existing retaining wall was adjusted and rendered to replicate reclaimed timber including the installation of decking lights for an ambient glow. Steps were installed using a reclaimed timber print to match timber wallcrete render.
Tap on either side of the photograph to navigate through the project gallery
Printed Concrete and Gravel drive
In an effort to add curb appel and freshness to their property, these customers opted to replace previous council paving slabs with a sleak looking path leading from their drive to front door. Basket weave stone pattern was chosen in Biscuit colour with Mahogany release and Golden shingle gravel was installed on the drive. A weed suppressing membrane and Gravel Grids across the curbs were also installed to reduce week growth and retain the gravel from encroaching on the drive respectively.
Tap on either side of the photograph to navigate through the project gallery
Printed Concrete with Hand Staining
A recent installation of a printed concrete patio. Hand staining was added to increase variation and enhance texture giving a more natural look. This project also included making provisions for a wildlife pond to be installed at a later date by the customer.
Tap on either side of the photograph to navigate through the project gallery
Printed Concrete
A recent installation of a printed concrete patio, steps, deck and retaining wall. Wallcrete was added to a block retaining wall and sandstone was used as a capper on this wall as well as others on the property. The Patio was printed as Extra Large Ashlar Slate in biscuit. The Steps and decking to the left were printed as reclaimed timber in rustic sandstone.
Tap on either side of the photograph to navigate through the project gallery
Timber Printed Concrete
An Installation of concrete printed as reclaimed timber in biscuit with the addition of linear drains and SUDS compliant soakaway. Later, a low wall was installed, printed on all sides as reclaimed timber and an antique lich gate installed as seen in later photographs
Timber Printed Concrete
This Installation of printed concrete used the reclaimed timber print in a biscuit base colour. We also installed a pergola above the patio area which was supplied by the customer.
Printed Concrete
A recent installation of printed concrete with gravel filled french drains to soakaway under concrete
Natural Stone Slabs
This installation of natural stone slabs bought life and brightness to this section of the garden. Edged with Raj blend sandstone setts and with bespoke oak raised sleepers complete with doweled effect fixings.
Timber Effect Concrete
Our prize winning installations of timber effect concrete maintain the rustic beauty of our local landscape while delivering the durability and low maintenance of printed concrete. This print can be used on patios and steps in a range of colours to suit your taste.
Natural stone effect render
The faces on the bricks used to build this raised patio had blown due to water ingress. we were asked to prevent this from happening and to add this stone effect render to tie the patio in with its natural surroundings. There was also an opening used to store timber in which we added an arch, mirror and rustic oak doors. See last image for “before”.
Bespoke New-build Garden Design
Upon arrival, this garden was a blank canvas. We were asked to design and install an eye-catching way to make this bank accessible for gardening and a place to enjoy the warm summer evenings. Using planed and sanded upright French oak sleepers to form terraces and paths interspersed with stone steps and walls, the garden is now interesting with flowing paths and a circular raised seating area.
Printed Concrete Projects
A range of projects in different prints and colours showing the range of different styles and designs available
Walling Projects
Whether to hold back soil or define the edge of your driveway, our versatile walling options look sleek and natural in any setting. Pictures include garden walling stone, upright oak sleepers, stone effect render and horizontally stacked oak sleepers and boards.





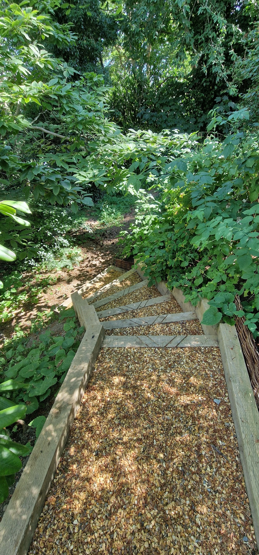

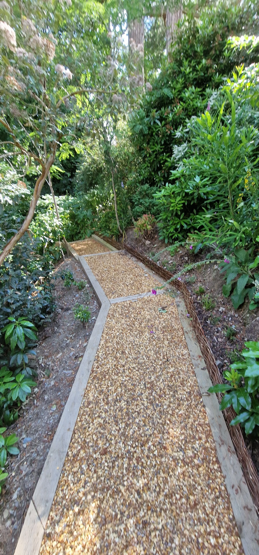

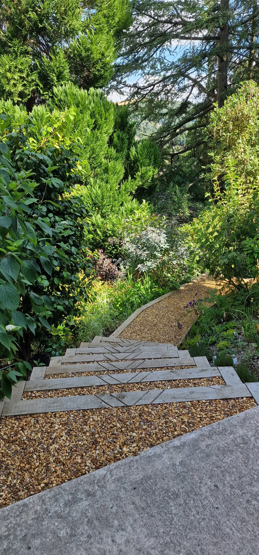


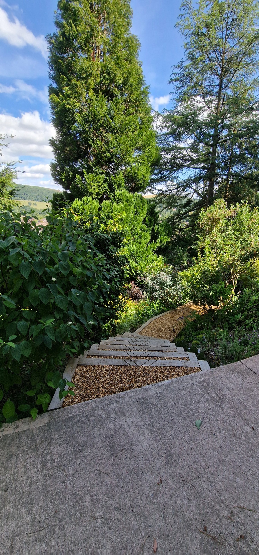



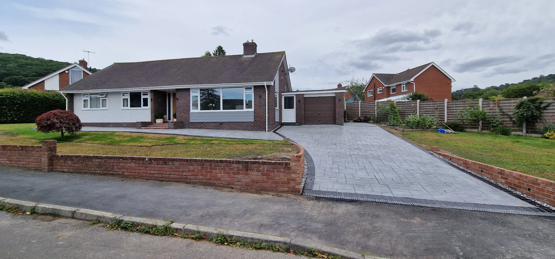
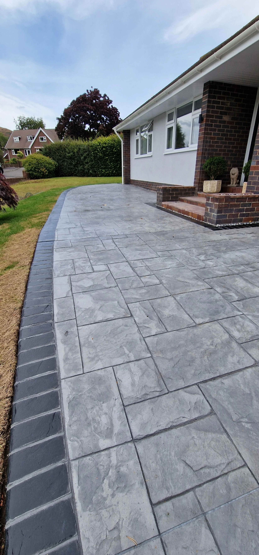


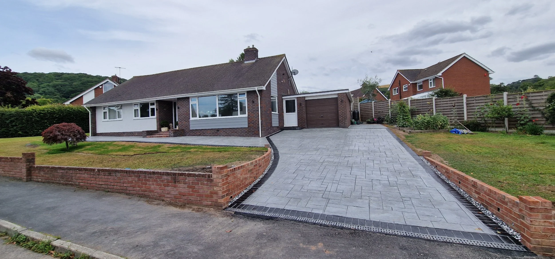

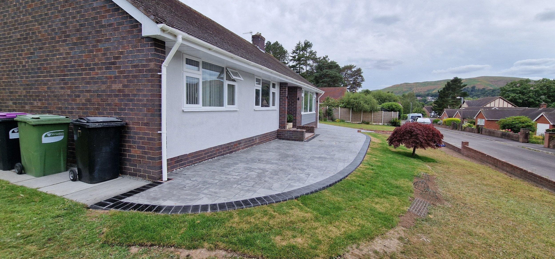




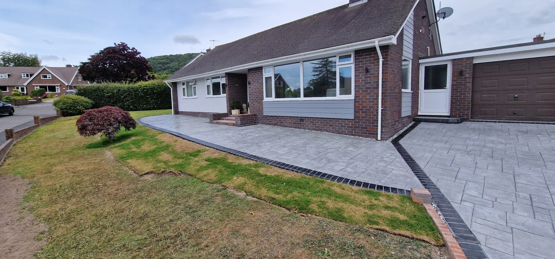




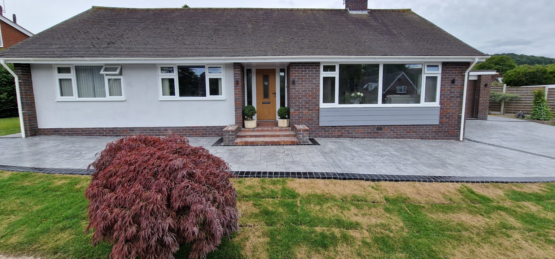


















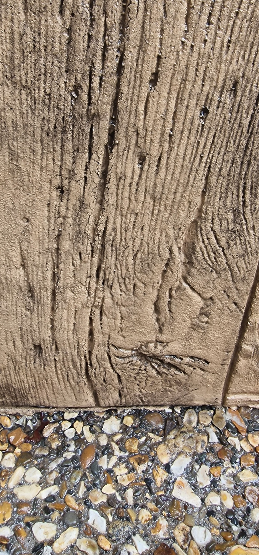








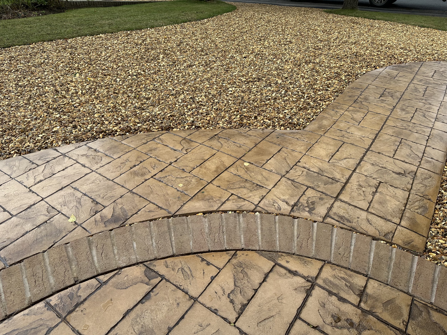




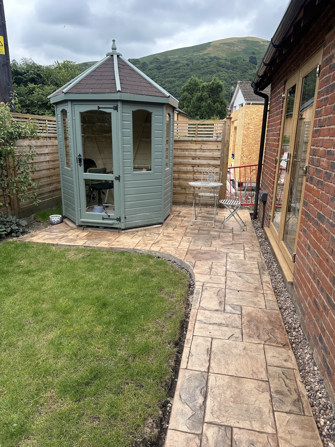










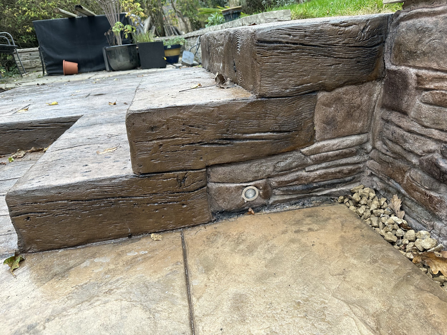



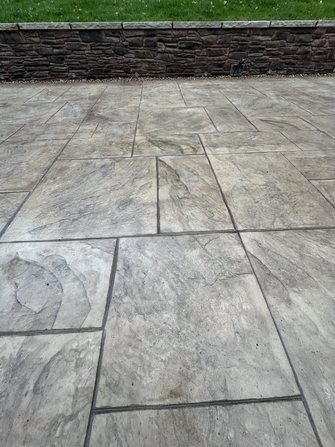




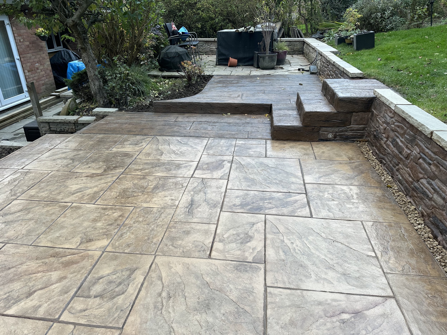



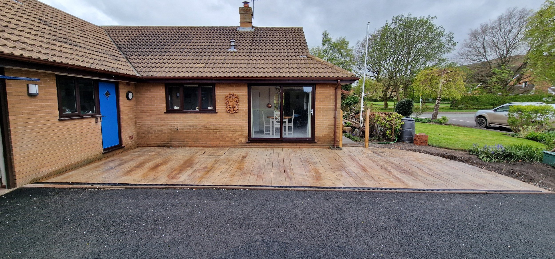





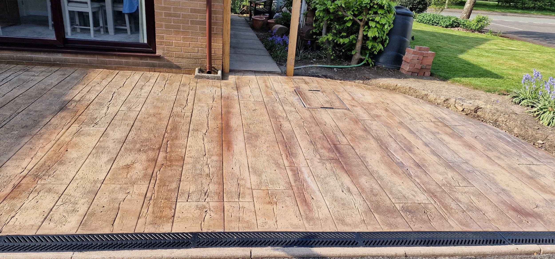










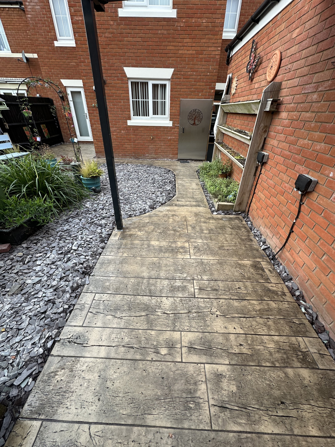



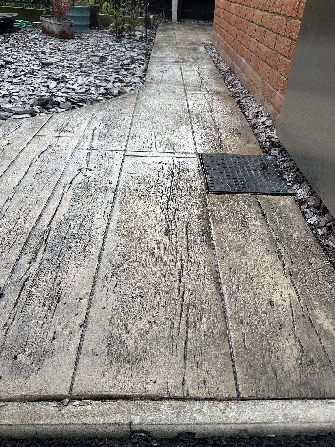










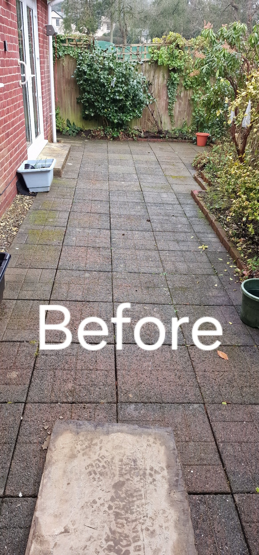

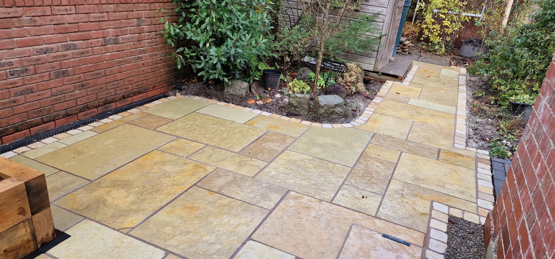











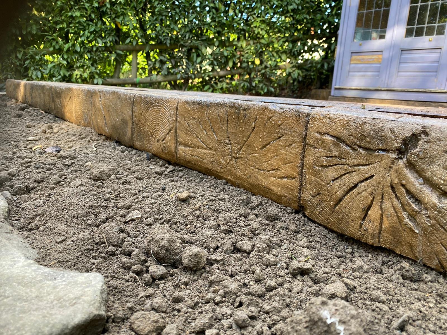

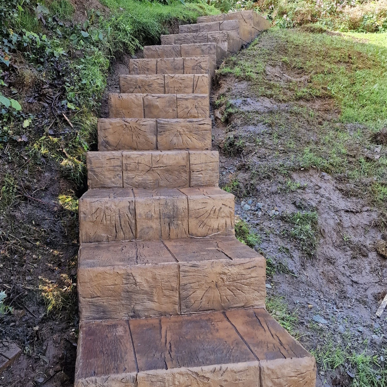








![20221013_100208[1].jpg](https://images.squarespace-cdn.com/content/v1/619e299d997a643830bf83ca/cd41975d-771e-4f19-8532-a9431c7da3a5/20221013_100208%5B1%5D.jpg)
